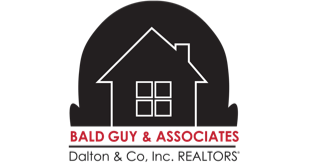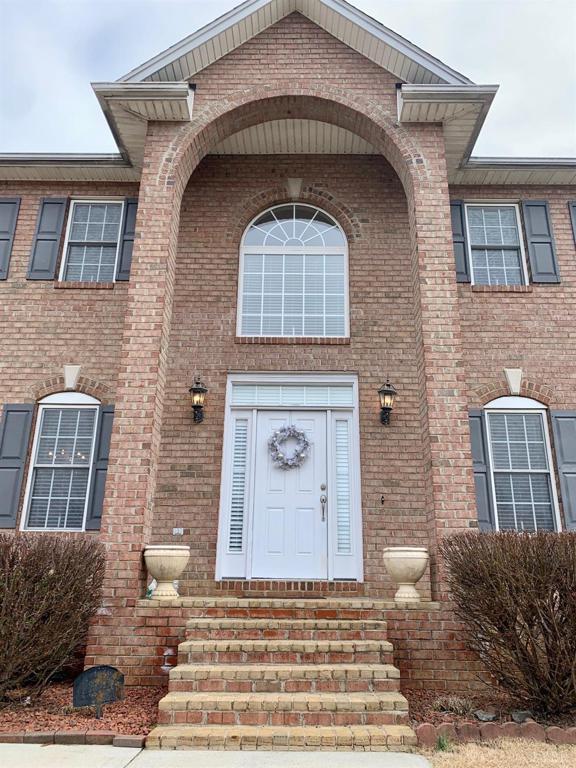Exciting Double-Master Floor Plan Custom Built for present owner is perfect for large family or generational living. 18×15 Main Level Master Suite includes unique high vaulted tray ceiling and His and Her closets to go with spacious master bath. The inviting two story foyer is flanked by Living Room and Dining Room. The oversized Kitchen includes oak cabinets and Corian counters & pantry and opens to a welcoming breakfast nook overlooking the back yard. A family room with corner fireplace and main level laundry room complete the first floor. Hardwood floors run throughout the main level. The second floor master includes a sitting room and room-size walk-in closet. Two more bedrooms and a bath are also upstairs. Full unfinished basement with high ceilings could be completed to make almost 5000 sf of living area. The extra wide 1.5 acre lot is great for fun & games. The 2 car garage & paved drive give plenty of room for turnarounds & extra cars. Hurry to see this one-owner home!
You need to setup the Yelp Fusion API.
Go into Admin > Real Estate 7 Options > What's Nearby? > Create App








































































