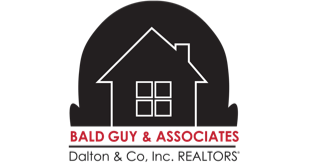Custom home under construction in the heart of Forest. This open floor plan has it all! Walk into a spacious great room with tray ceiling leading to a covered porch with breathtaking mountain views. Gather family and friends in the large kitchen that has stylish white cabinets and granite counters. A master bedroom with tray ceiling and huge walk-in closet leads to rear deck where you may admire the surrounding vistas. Two other sizeable bedrooms and a Jack-and-Jill round out the main level. Upstairs offers an abundance of space with a bonus/game room & separate office that could be used as a fourth bedroom as it also has a full bath. There is plenty of room for vehicles or shop/storage area as this home has both an attached 3-car garage AND detached 3-car garage. This home has so many bells and whistles: tile master shower, luxury vinyl plank flooring, granite & the list goes on. Located close to shopping, restaurants and schools while still offering a tranquil and peaceful setting.
You need to setup the Yelp Fusion API.
Go into Admin > Real Estate 7 Options > What's Nearby? > Create App



















